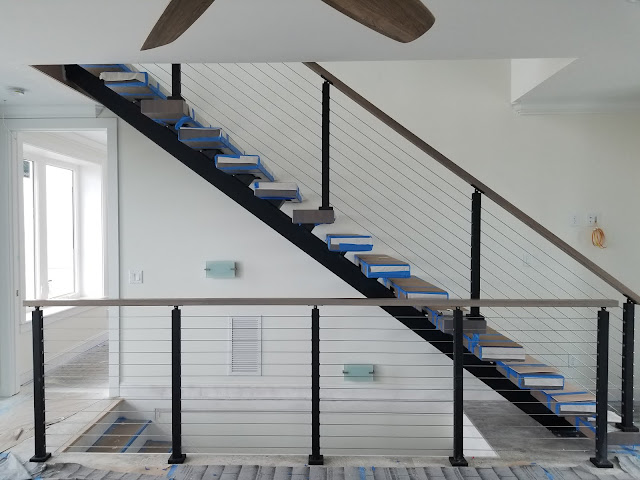Pair-a-pets!
The parapet walls are up around the perimeter of the roof so it feels a little safer to climb the ladder up there now!
August 25, 2018 11;48 AM
August 29, 2018 4:56 PM
September 4, 2018 3:47 PM
September 6, 2018 2:17 PM
August 25, 2018 11;48 AM
Right after the roof was poured, we only had the nerve to stand on the top of the ladder to look at it.
Even without the parapet walls, we got brave and climbed out on the roof.
We could see the opening for the elevator and the platform that will hold the A/C units and generator.
 |
 |
The view from the roof is pretty spectacular! We'll be able to see the sunset over the back of the island!
September 4, 2018 3:47 PM
It seemed like a long dry spell between the roof pour and the next step. Finally we saw some progress. The forms were being added for the elevator shaft.
September 6, 2018 2:17 PM
The parapet walls were being built on the front and sides of the roof.
 |
| The roof slopes toward the ocean (on purpose) so the parapet walls had to be shimmed to look level |
September 7, 2018 2:56 PM
All of the plywood supporting the ceiling concrete pours had been removed so we can see what theoe exposed beam ceiling will look like. PVC pipes were used as placeholders for holes in the concrete. These will act as conduits for water and electricity.
We could see the opening in the third floor ceiling for the A/C and power from the generator to enter the house. This ceiling will be insulated and covered with sheetrock.
With the parapet walls in place, the roof seems a little safer (except for the climb up the ladder and the ocean side which doesn't yet have its railing).
The elevator shaft and parapet walls still need to have concrete poured in them and the elevator shaft needs a roof.
We're very happy with the house thus far! Hoping the rest of it will go quickly!
Stay tuned!













Comments
Post a Comment