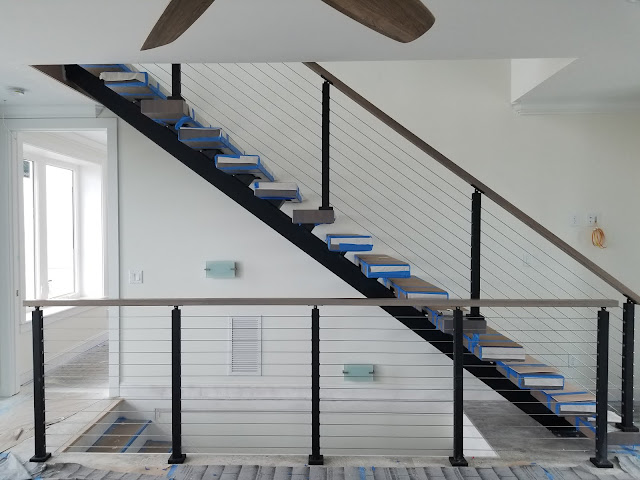Good Looking Studs!
It seems like the structure is now complete so the workers are concentrating on framing the interior.
September 11, 2018
September 12, 2018
September 13, 2018
September 15, 2018
September 11, 2018
Pouring the concrete for the parapet walls and elevator shaft.
We learned that when they were pouring the elevator shaft, they noticed the sides were bowing with the weight of the concrete so they had to stop the pour and put up some braces to shore up the styrofoam forms.
It was time to order the dome for the elevator shaft which meant it was time to pick the color that would be integrated into the fiberglass. We want it to look like a house in Santorini, Greece but it is really hard to tell anything from these little swatches! These two pictures are the same two swatches in different lighting situations. We chose "Blue Chip" - the one on the right.
September 13, 2018
The 2nd floor cantilevered deck with the supports removed. There will be stainless steel wire railings to keep you from falling into the sand below!
September 15, 2018
View from the Beach.
September 20, 2018
Lumber Delivery
September 23, 2018
Framing for the 3rd floor has begun! Thankfully we are here to inspect the work and get some issues corrected before they hang the sheetrock. The guest bedroom has no opening for a door! That's important.
This is the list of issues Tony sent to the builder.
- There should be a door
into this bedroom from the hallway. They have continued to build this out
without a door.
- There should be a pocket
door from this bedroom into the bathroom. There is no provision for
any door presently.
- There should be a pocket
door from this bedroom into the bathroom. It appears to be studded for a
conventional door.
- The entry to this bath
is a ¾ or ½ wall. Currently the studs extend to the ceiling.
- And let’s talk about the
stairs from the second floor to the third. I’m not sure what the
plan there is currently. We need to chat about it.
Speaking of stairs, when we saw them built out, we decided we want something a bit more fashionable. The picture on the left is what is currently framed. The picture on the right is what we are thinking we want. Lola will love it, but Lucy may be afraid to navigate them.
We met with the builder and went over the list of issues and talked about the steps. The builder is going to get us a quote for floating steps.
I noticed that the ceiling had been prepped for sheetrock. Tony had wanted to do an open beam ceiling in the living area but the builder discouraged it, saying it would be difficult to give it a finished look with all of the exposed duct work and wiring so we scrapped that idea and will have sheetrocked ceiling throughout.
The builder said he is closing on a couple of houses in the next couple of days so he will be more available for our project! Hopefully this means lots of progress! In case I haven't mentioned it before, this 780 square foot condo seems smaller every day!
We had some concerning local news - vandals broke into a home that was under construction near ours and caused $100K in damage just a few weeks before they were scheduled to move in. This house is on the lot that we thought we had under contract at one point (you can read about that on my previous blog). Thankfully we have some really good neighbors who will help us keep an eye on Sand Torini until we can get our security system in place.
















Comments
Post a Comment