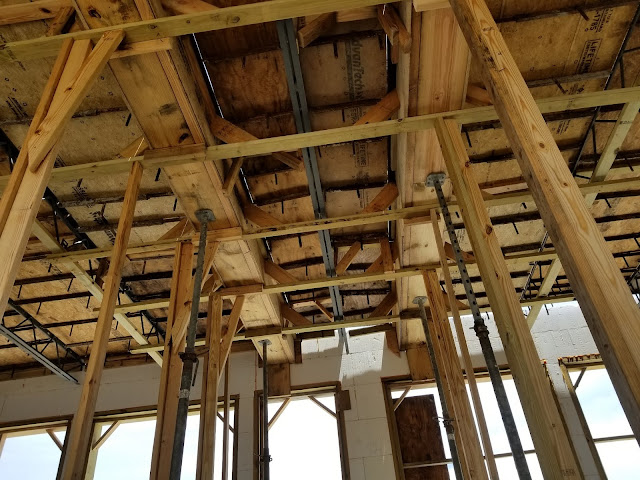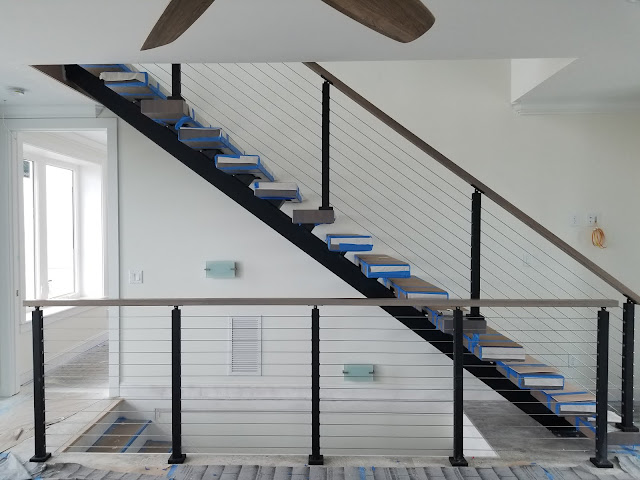Roof Roof!
They finally came to pour the roof today! We went 2 weeks where it seemed like NOTHING was happening, then work started again getting set to pour the roof.
August 3, 2018 1:55 PM
The joists and plywood are in place to hold the cement that will be poured for the roof. You can see the framing for the poured in place beam that will help support the roof.
August 20, 2018 12:22 PM
They finally put up some ladders so we could climb up and see the view from the 3rd floor.
This is the view through the french doors on the street side. We'll be able to see the sun set over the back of the island.
Here's a shot of the 2nd floor deck without the wood supports. The deck is 9 feet at the wide end and 8 feet at the narrow end. This is because the Coastal Construction Control Line runs at a diagonal across our property. The 3rd floor deck is 6 feet. This will give us some shade on the lower deck.
When they removed the plywood that was supporting the 3rd floor deck concrete, some of the concrete had seeped under the plastic, so it fell off when the plastic was removed, leaving a concave area on the bottom of the upper deck. The builder says the porch ceilings will all be floated out smooth and painted, so this spot and any others will be filled in.
August 24, 2018 10:35 AM
Finally, the roof concrete is being poured. A different crew poured this concrete. They brought their own pumper so there was no coordination required to get the pumper truck and the concrete trucks there at the same time.
It's all starting to come together!!!
Stay tuned!
August 3, 2018 1:55 PM
The joists and plywood are in place to hold the cement that will be poured for the roof. You can see the framing for the poured in place beam that will help support the roof.
They nailed some 2 x 4's so we could climb up to see the 3rd floor.
They started removing the plywood that supported the concrete floor for the 3rd floor so we could see what the ceiling will look like on the 2nd floor. We are planning to leave the exposed beams in the kitchen and living area.
I wanted to see what the view would be like while I was washing dishes (like that'll ever happen)!
August 11, 2018 11:40 AM
Getting ready to pour the roof.
They finally put up some ladders so we could climb up and see the view from the 3rd floor.
This is the view through the french doors on the street side. We'll be able to see the sun set over the back of the island.
The roof joists and plastic are installed - waiting for the rebar and concrete.
The 3rd floor deck looks like it has some surface cracks. The builder plans to use a product called Con-Dek to seal the roof and decks. If it does what the brochure says, we'll be happy with it! "The Con-Dek® System is a 1-hour, Class “A” Fire Rated waterproof deck coating for concrete substrates that offers high durability and low maintenance for exterior use. The System is designed for high traffic pedestrian balconies, roof decks, walkways and stairs where waterproofing and durability is essential. The Con-Dek® System consists of 3/4 oz. fiberglass mat, elastomeric resin and a durable polymer cement finish coat."
When they removed the plywood that was supporting the 3rd floor deck concrete, some of the concrete had seeped under the plastic, so it fell off when the plastic was removed, leaving a concave area on the bottom of the upper deck. The builder says the porch ceilings will all be floated out smooth and painted, so this spot and any others will be filled in.
August 24, 2018 10:35 AM
Finally, the roof concrete is being poured. A different crew poured this concrete. They brought their own pumper so there was no coordination required to get the pumper truck and the concrete trucks there at the same time.
It's all starting to come together!!!
Stay tuned!

















Comments
Post a Comment